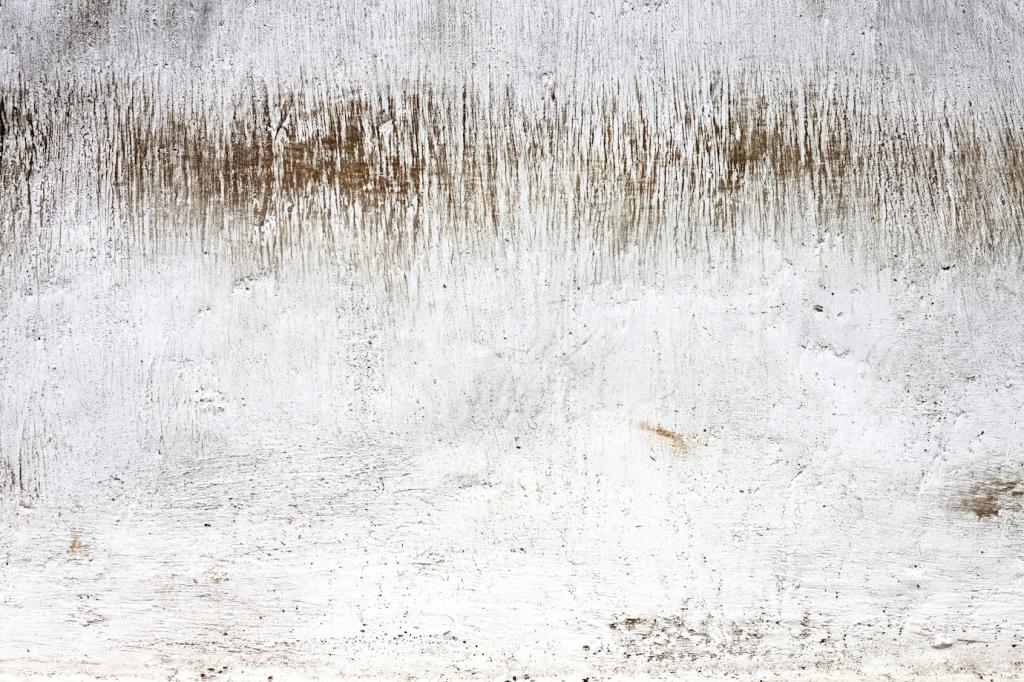Greening the Skyline: Incorporating Green Roofs and Walls in Exterior Designs
Chosen theme: Incorporating Green Roofs and Walls in Exterior Designs. Explore how living roofs and vertical greenery transform buildings into cooler, quieter, biodiverse habitats—while telling human stories and inviting you to join the movement.
Why Green Roofs and Walls Matter Right Now
Vegetated roofs and living walls buffer heat, shading surfaces and cooling the air through evapotranspiration. On summer afternoons, rooftop surface temperatures can drop dramatically, easing indoor cooling loads and reducing street-level heat. Have you noticed a cooler microclimate near a green facade you pass daily? Tell us how it feels.

Design Fundamentals for Living Roofs and Vertical Greenery
Match the system to the structure. Extensive roofs use shallow substrates and drought-hardy plants with lower saturated loads, while intensive roofs host shrubs or small trees and require higher capacity. Confirm live loads, wind uplift, and slope limits with an engineer before sketching planters or paths.


Design Fundamentals for Living Roofs and Vertical Greenery
A durable assembly typically includes waterproofing, root barrier, drainage, filter fleece, engineered substrate, and planting. Each layer has a role—keeping roots away from membrane, moving excess water, and holding nutrients without compaction. Specify proven components and detail edges, penetrations, and overflow routes carefully.
Planting Strategy: Beauty, Resilience, and Ecology
Sedums, drought-tolerant grasses, and hardy perennials shine on extensive roofs, shrugging off heat and wind. For sunny walls, select vines with moderate vigor to avoid overloading anchors. In shade, ferns and heucheras offer texture and reliable color. What’s your sun exposure and annual rainfall?
Stories from the Field: Projects That Changed Perspectives
A municipal roof retrofit became a quiet park in the sky, with bees, sedums, and students measuring cooler air. Staff noticed fewer sweltering afternoons, and nearby office workers began eating lunch on shaded benches. Would your workplace benefit from a similar transformation? Share how you’d use it.

Installation, Irrigation, and the Care Plan
Pre-Install Checklist and Team
Confirm structure, waterproofing integrity, and wind exposure; then align architect, engineer, contractor, and horticulturist. Mock up edges, scuppers, and wall anchors. Verify warranties, safety tie-offs, and maintenance access routes. What’s your project’s trickiest detail—parapet height, shade patterns, or crane logistics?


Smart Water: Drip, Sensors, and Reuse
Use zoned drip lines and moisture sensors to avoid waste and stress, and consider rainwater harvesting or AC condensate reuse where allowed. Program seasonal schedules and build in manual overrides for heat waves. Have you tried smart irrigation on a balcony or garden? Share your data and lessons.


Measuring Impact and Making the Business Case
Track indoor temperatures and cooling loads before and after installation to quantify gains. Thermal imaging reveals surface heat reductions, while occupant surveys capture comfort and productivity. Which metric would convince your stakeholders fastest—peak cooling demand reduction or occupant satisfaction? Cast your vote.
Measuring Impact and Making the Business Case
Monitor runoff retention during storms, measure particulate capture with basic sensors, and record decibel changes at facades. Even simple citizen-science methods produce persuasive trends over seasons. Would your building community participate in a data day? Suggest a weekend and we’ll outline an easy plan.
